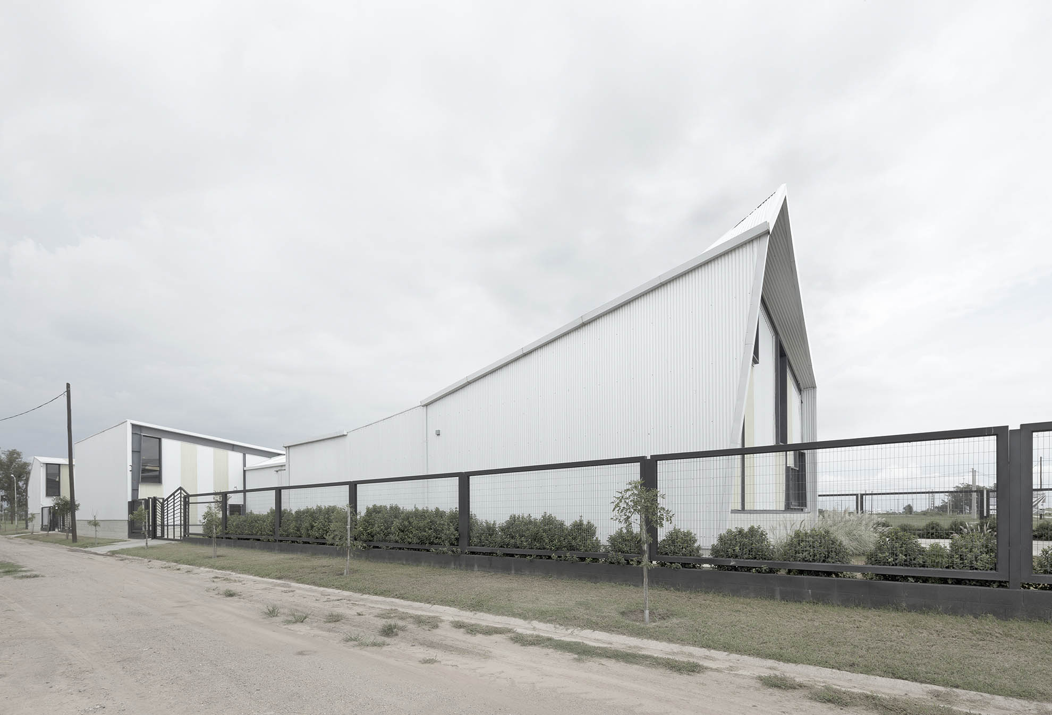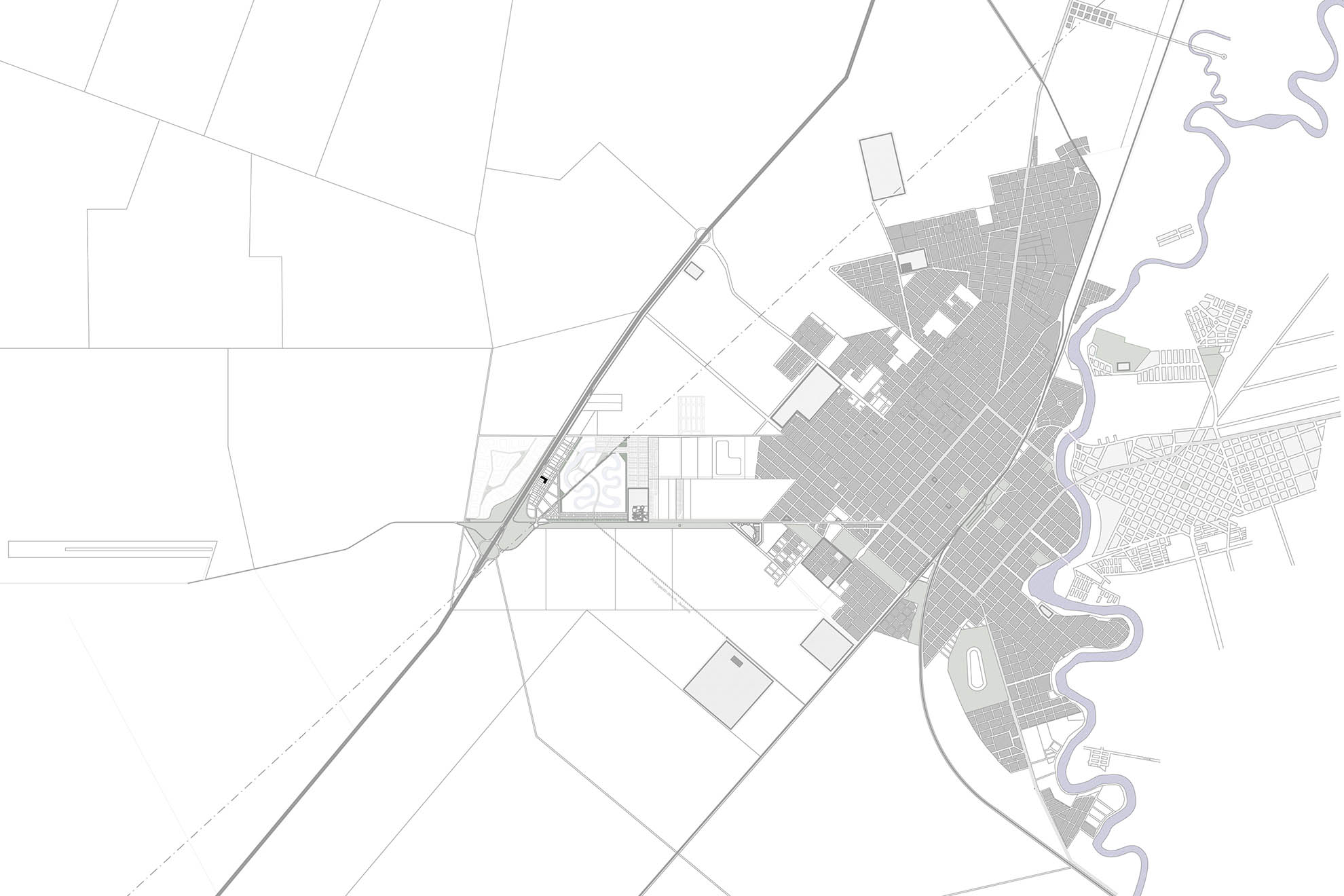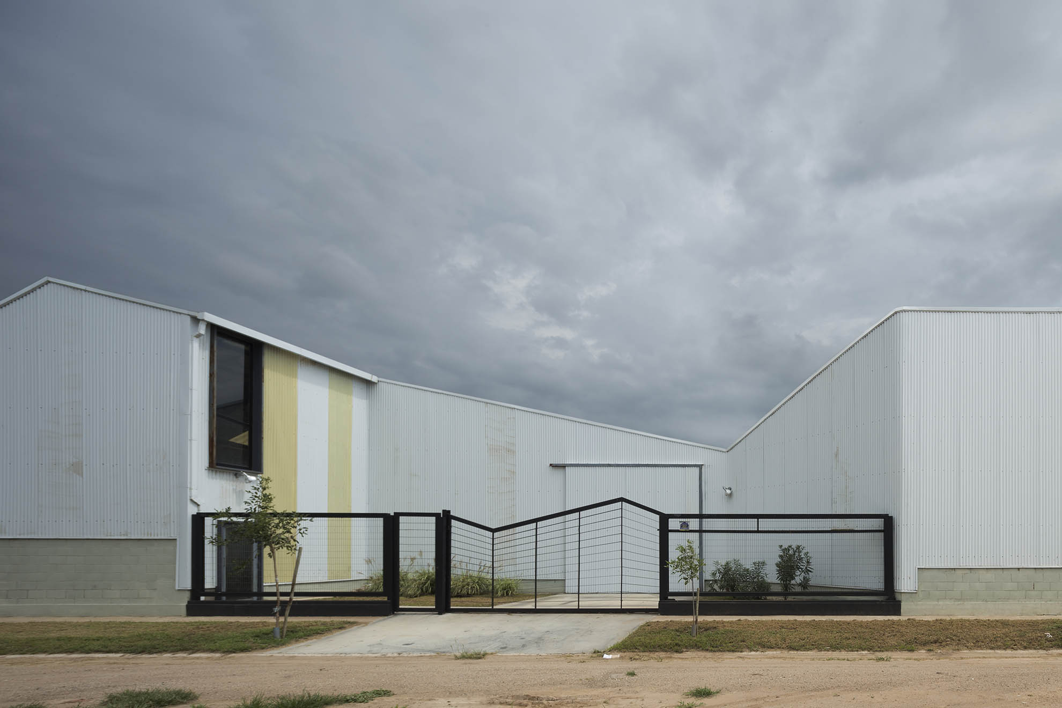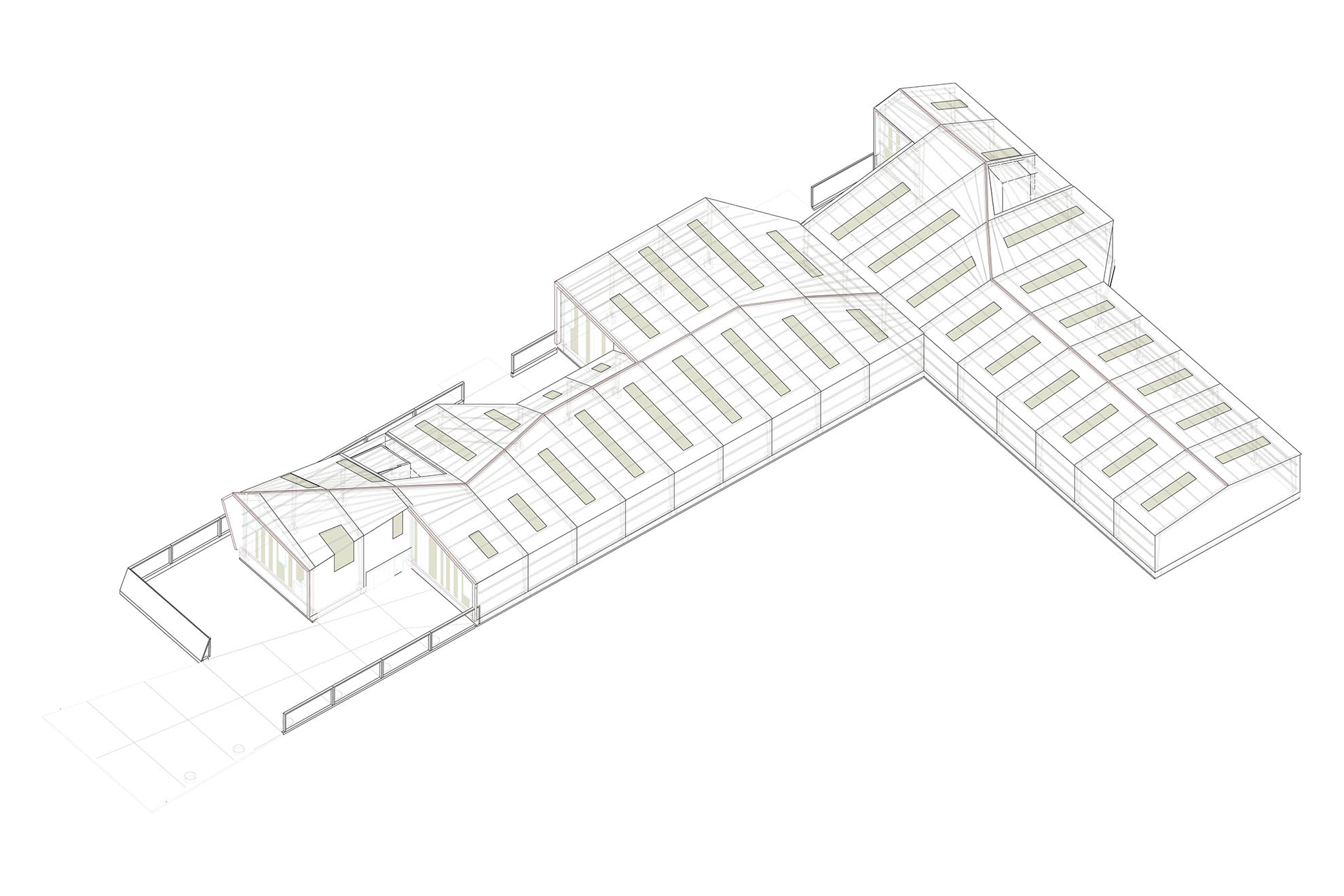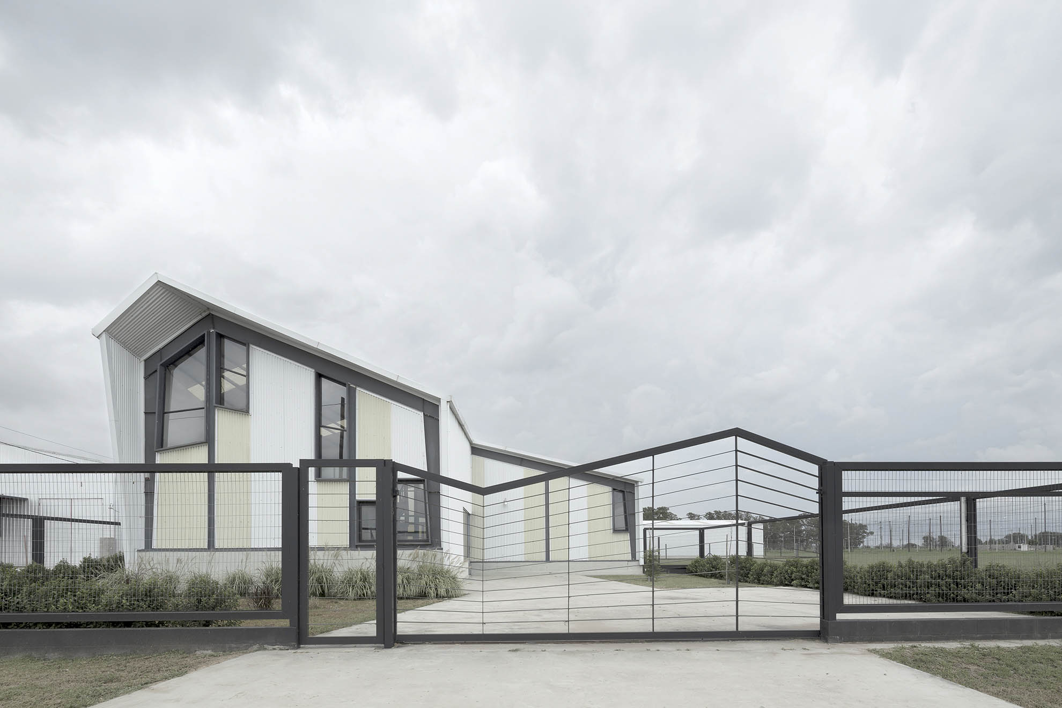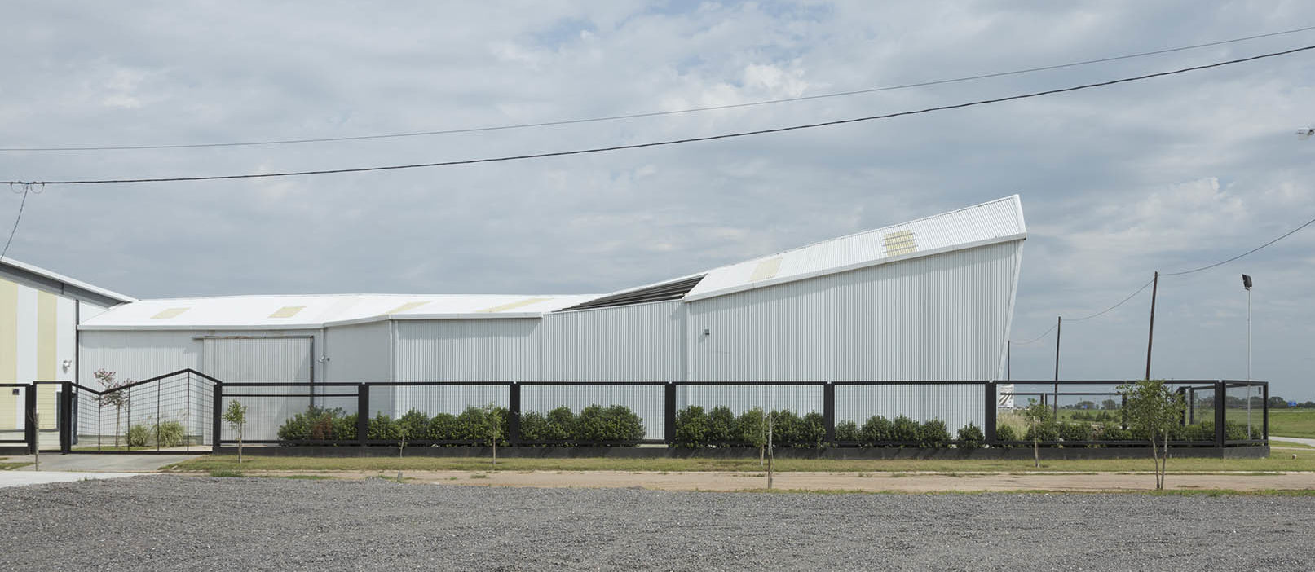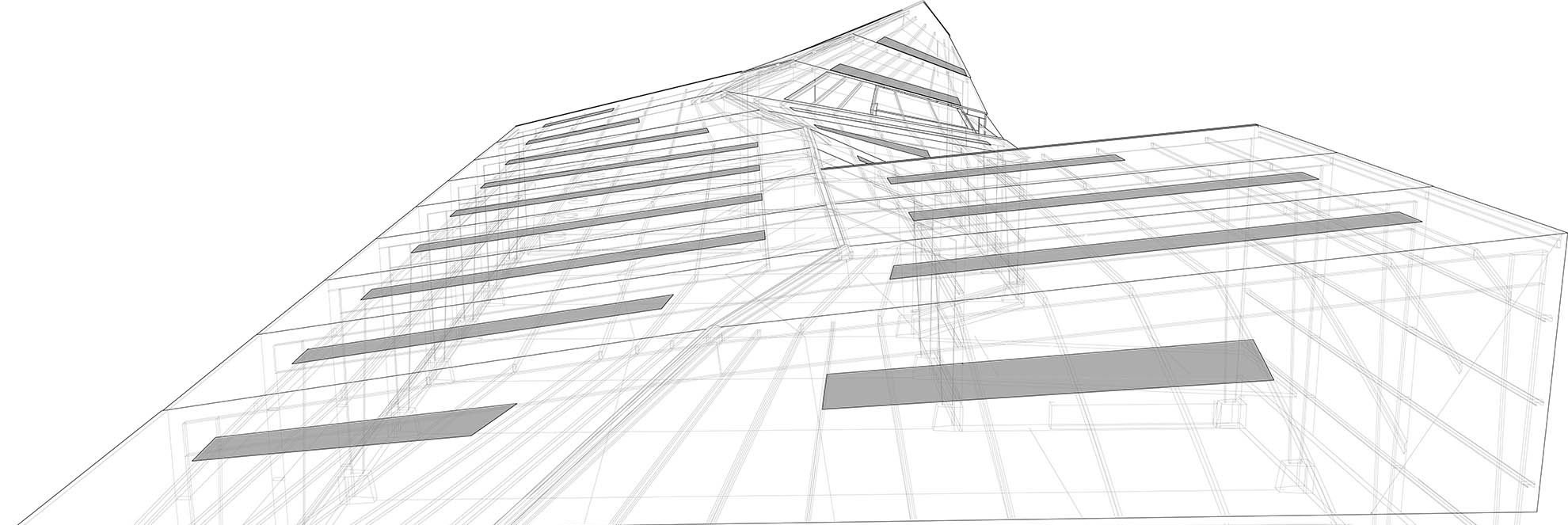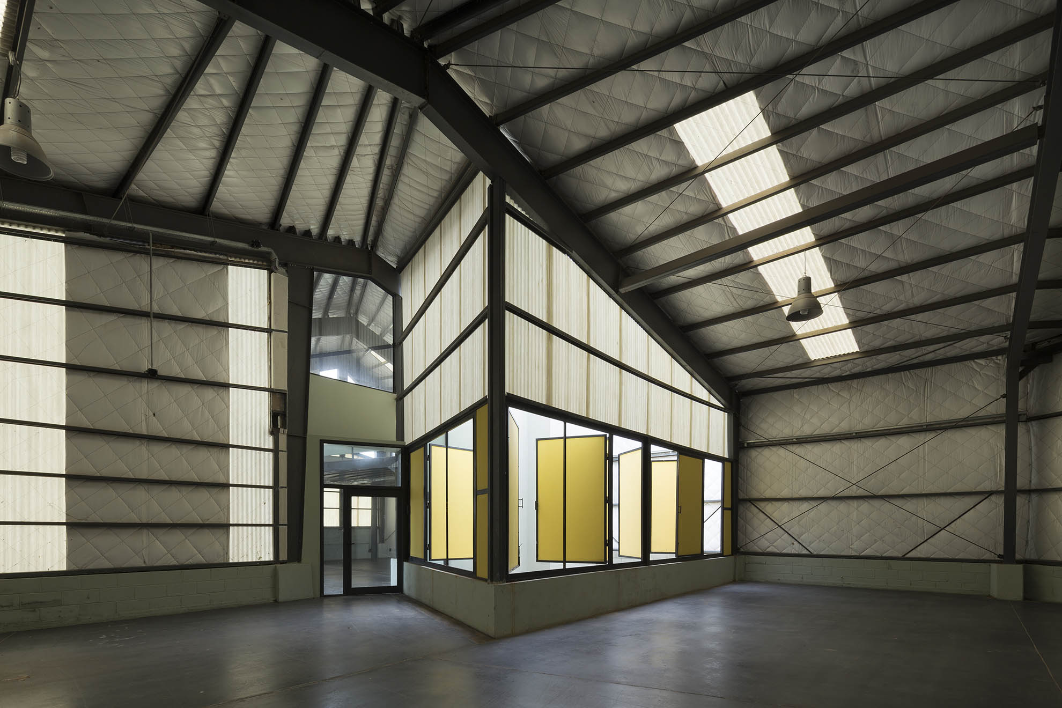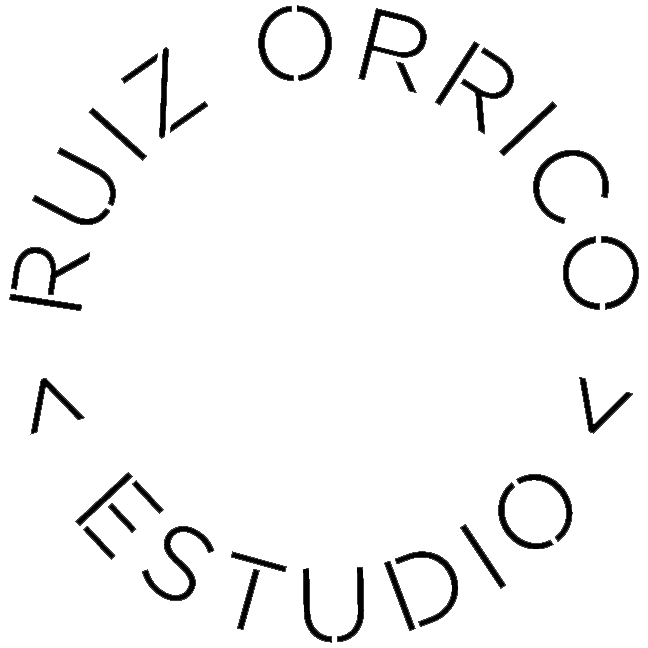
Estudio Ruiz Orrico + Martin Alvarez + Roberto Lombardi Warehouse, 1778 sqm, Built Villa María, Córdoba, Argentina, 2013
Engagement: Design and project development, construction drawings, and consultant’s coordinatio
This double-hangar storehouse is situated in the Pampa´s countryside at Villa María city, Córdoba. A new infrastructure project offseted the highway connecting the two biggest cities in the country from the downtowns to the soy fields resting some kilometres away. As a result, every city nearby has expanded its bounds transforming the rural realms into urban space. This building is one of the first ones occupying the highway frontline in Villa María.
The project operates in the manipulation of the typical portal frames of these buildings aiming to take advantage of producing difference in pieces that are normally repeated but produced one by one at the workshop. The variation is controlled focusing in what happens to the thin envelope of the building when you apply variations to the roof ridge. Those variations are responses to the contractions and expansions that design drivers introduce.
