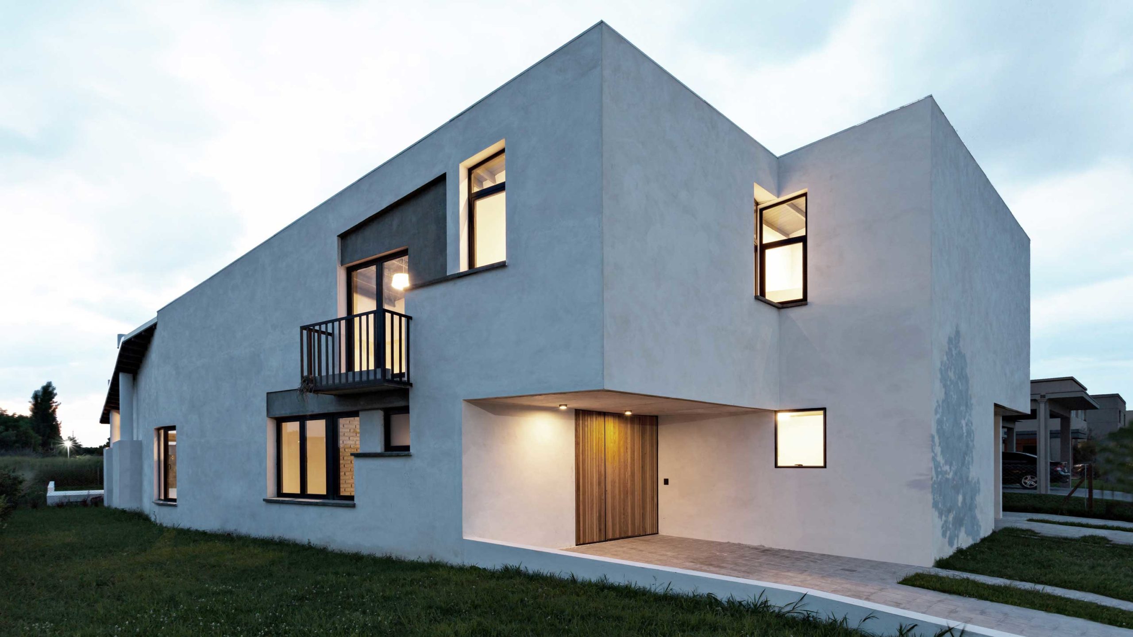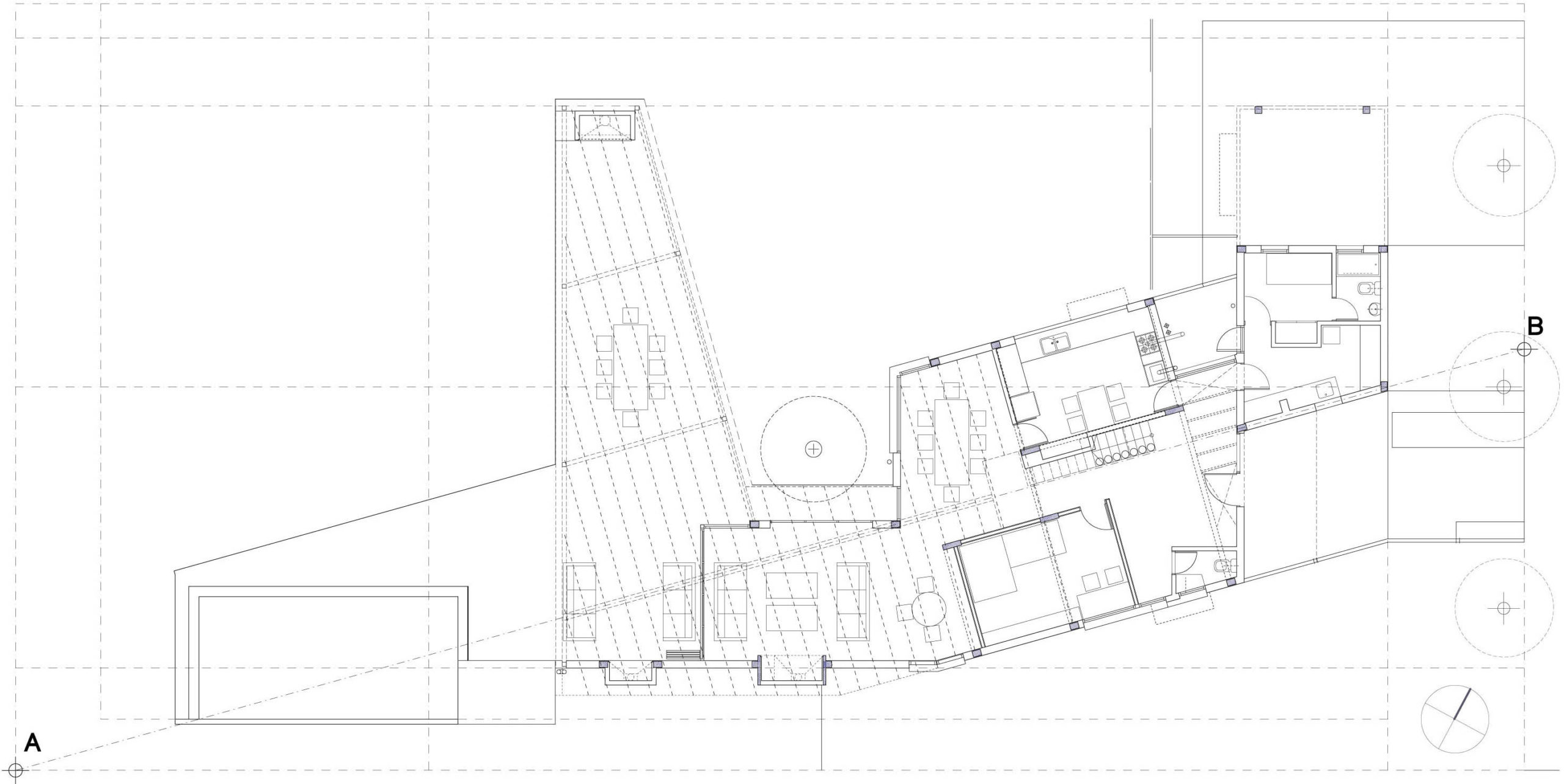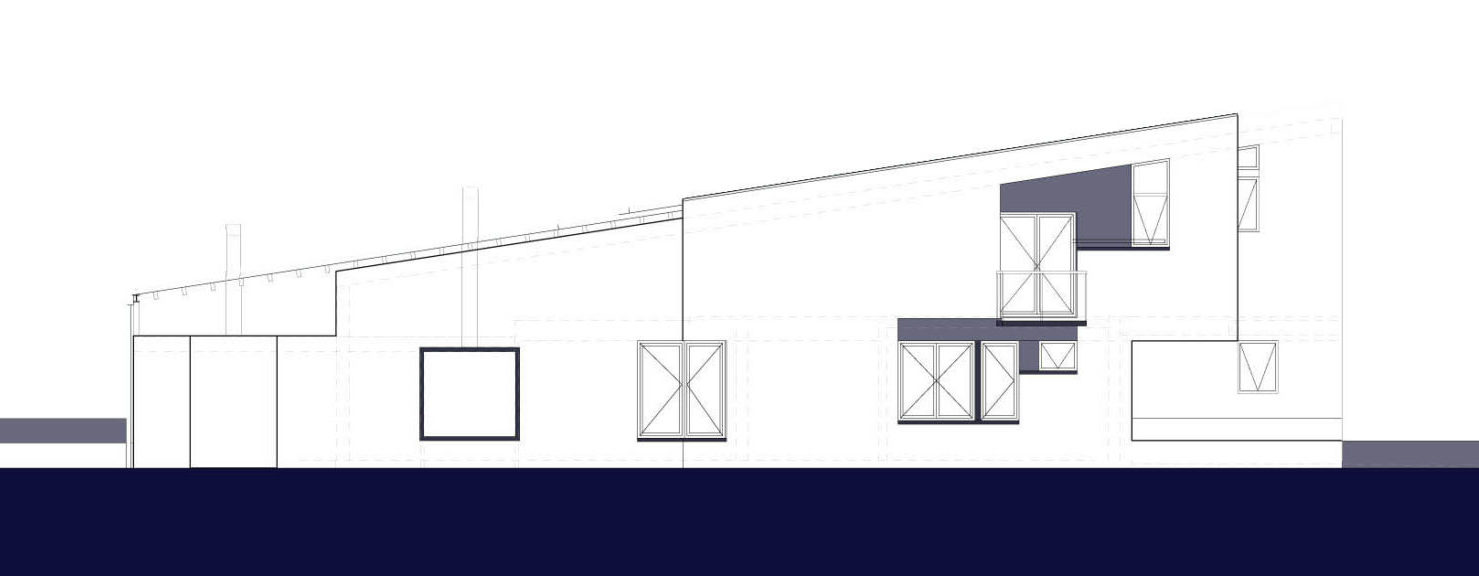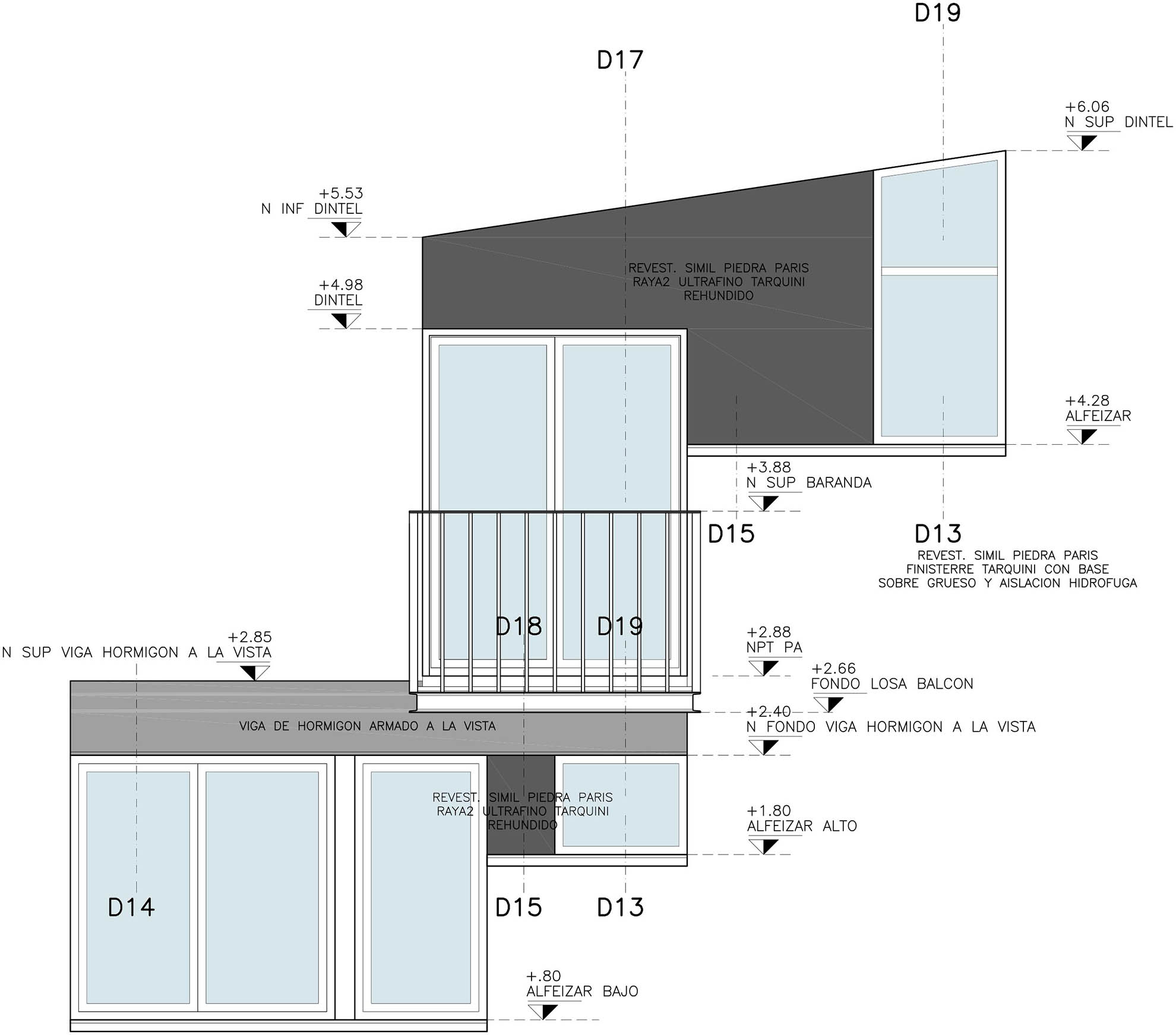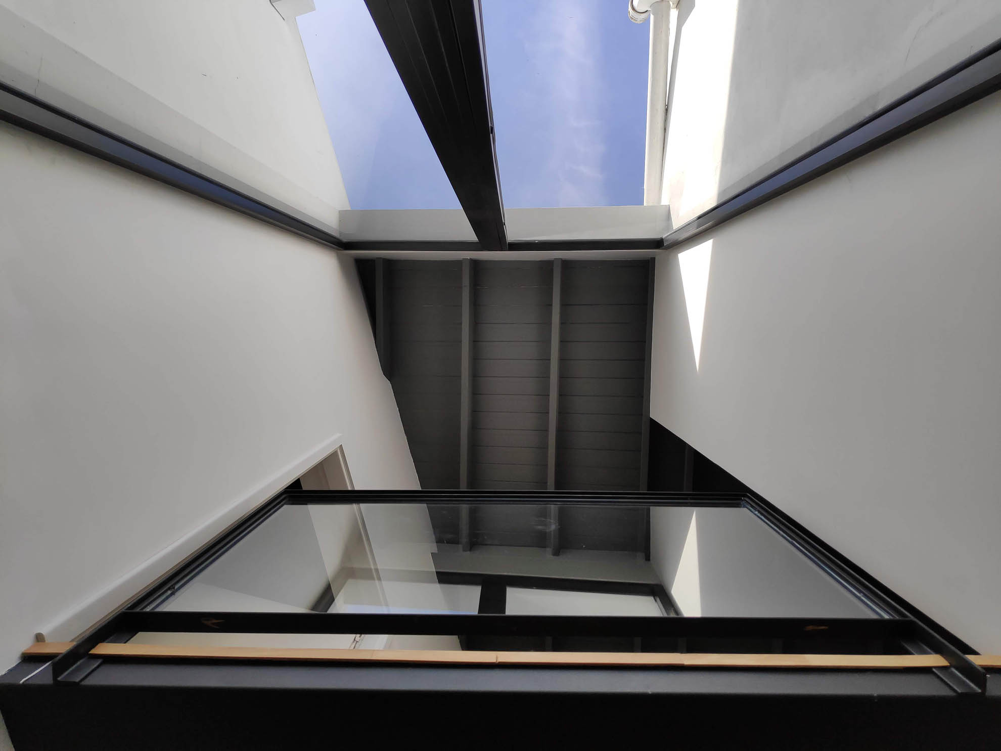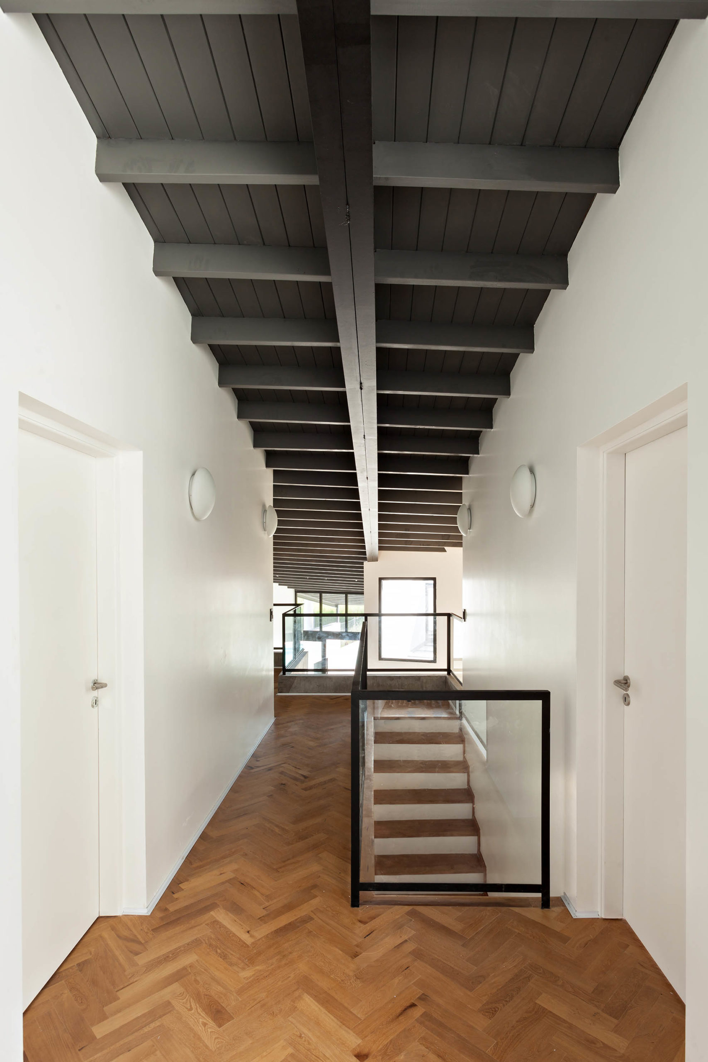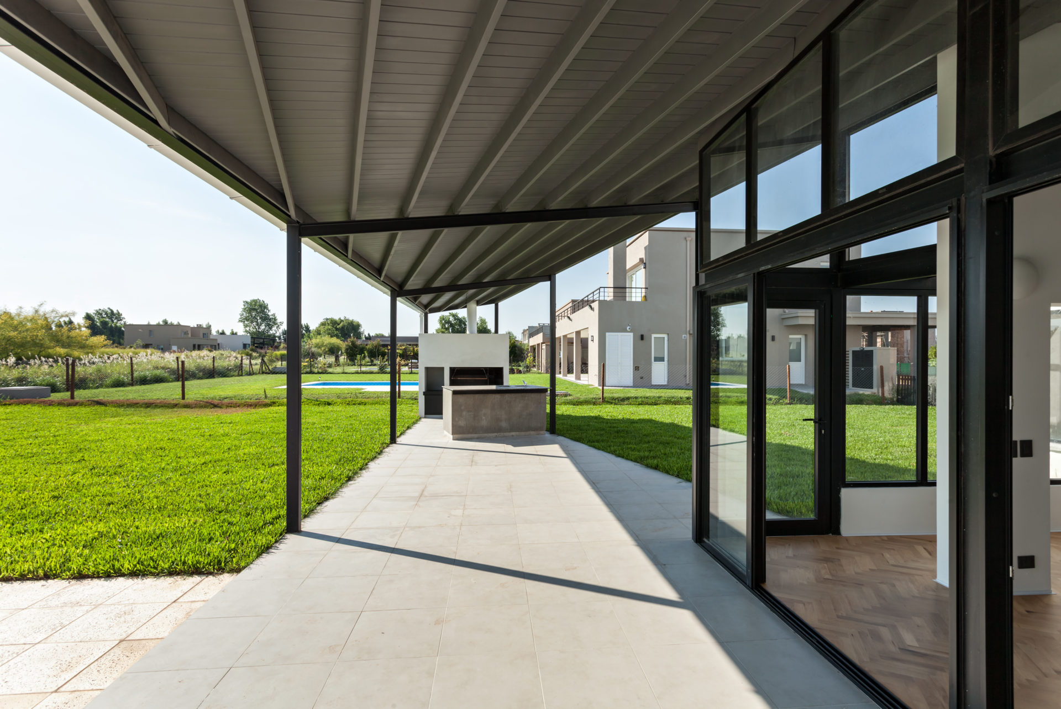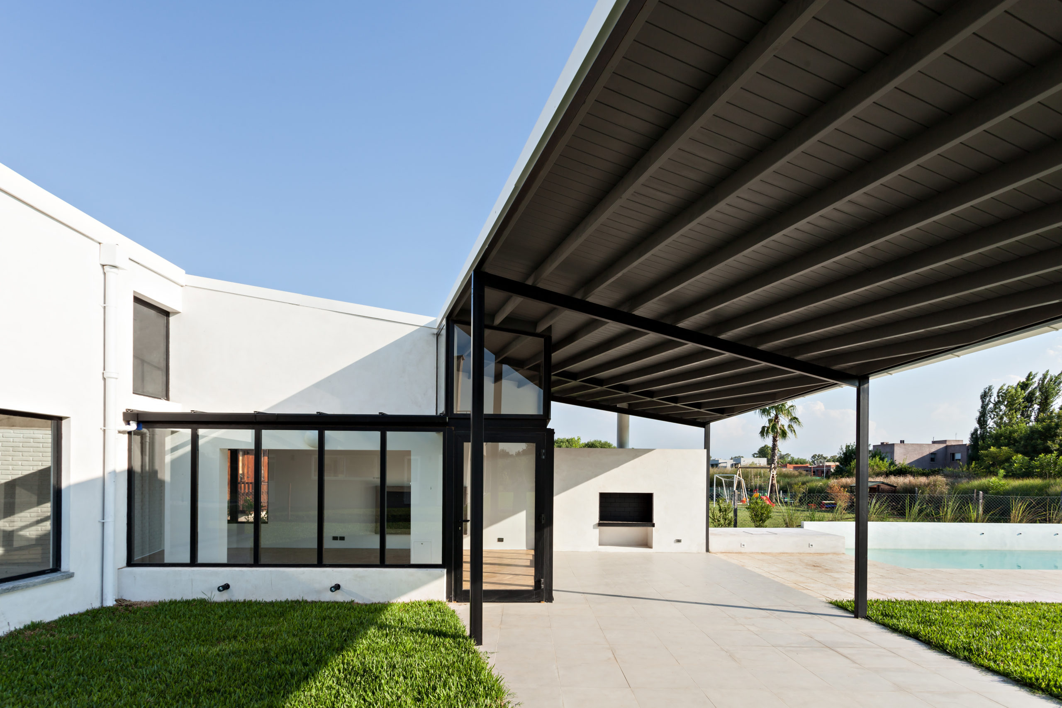
Estudio Ruiz Orrico + Martin Alvarez + Roberto Lombardi
House, 280 sqm, built
Buenos Aires Argentina, 2014
Engagement: design and project development, construction documents and construction management
This house generates an innovative layout solution for the typical gated-community plot where houses normally occupy the front and release the back. Driven by the plot orientation with the sun coming from one of the sides, the project’s footprint occupies a portion of the front and diagonally transverses the plot to ‘re-build’ the back with an open gallery that crosses the entire width. Additionally, a tilted-pitched roof goes from two storeys in the front to one storey in the back agglomerating the private and service programs at the front-high side and the public and opening in relation to the back-garden. Both floorplans relate to the obliqueness organizing themselves around an axis embodied by the roof’s main beam which becomes visible from most rooms.
