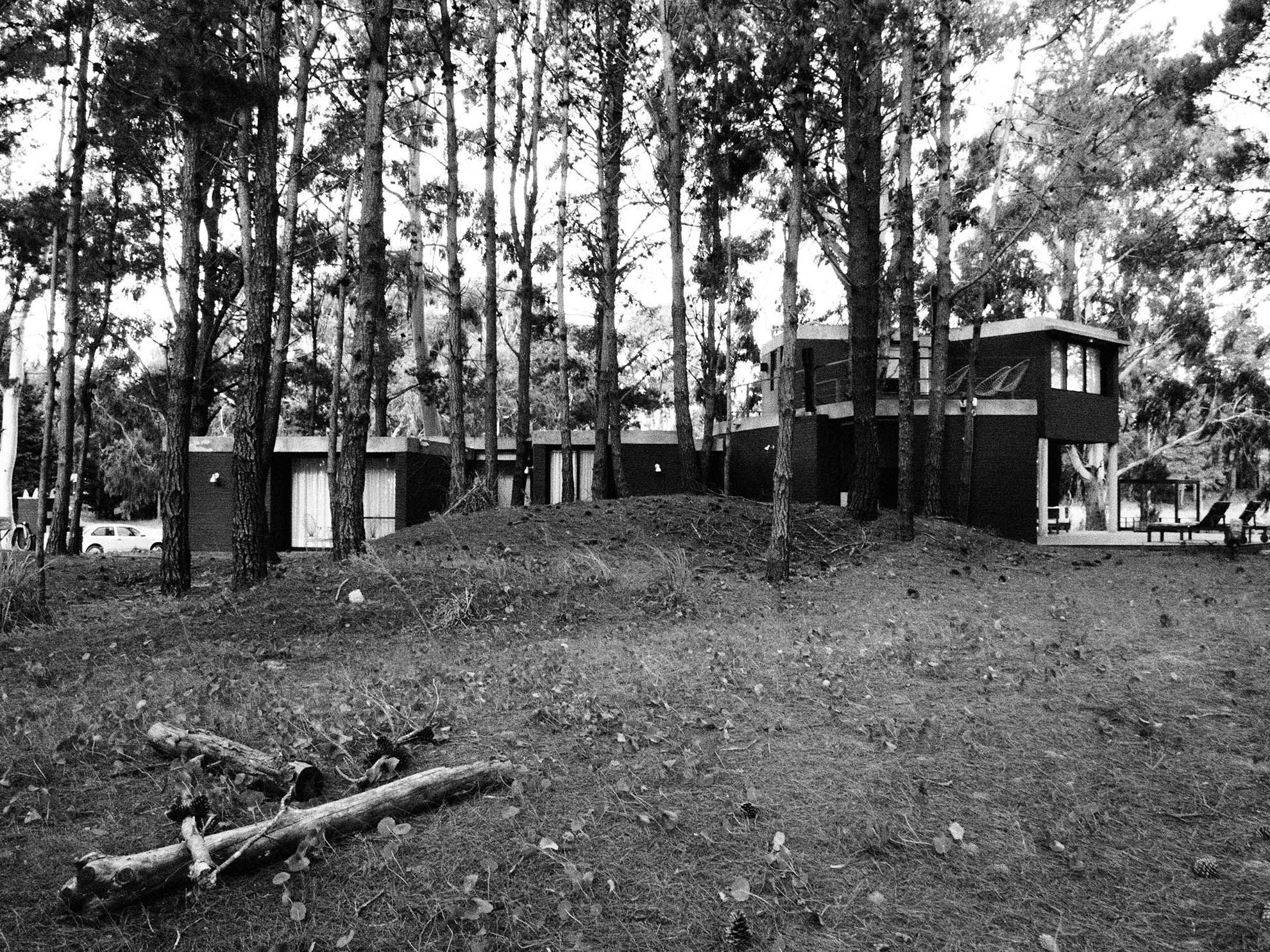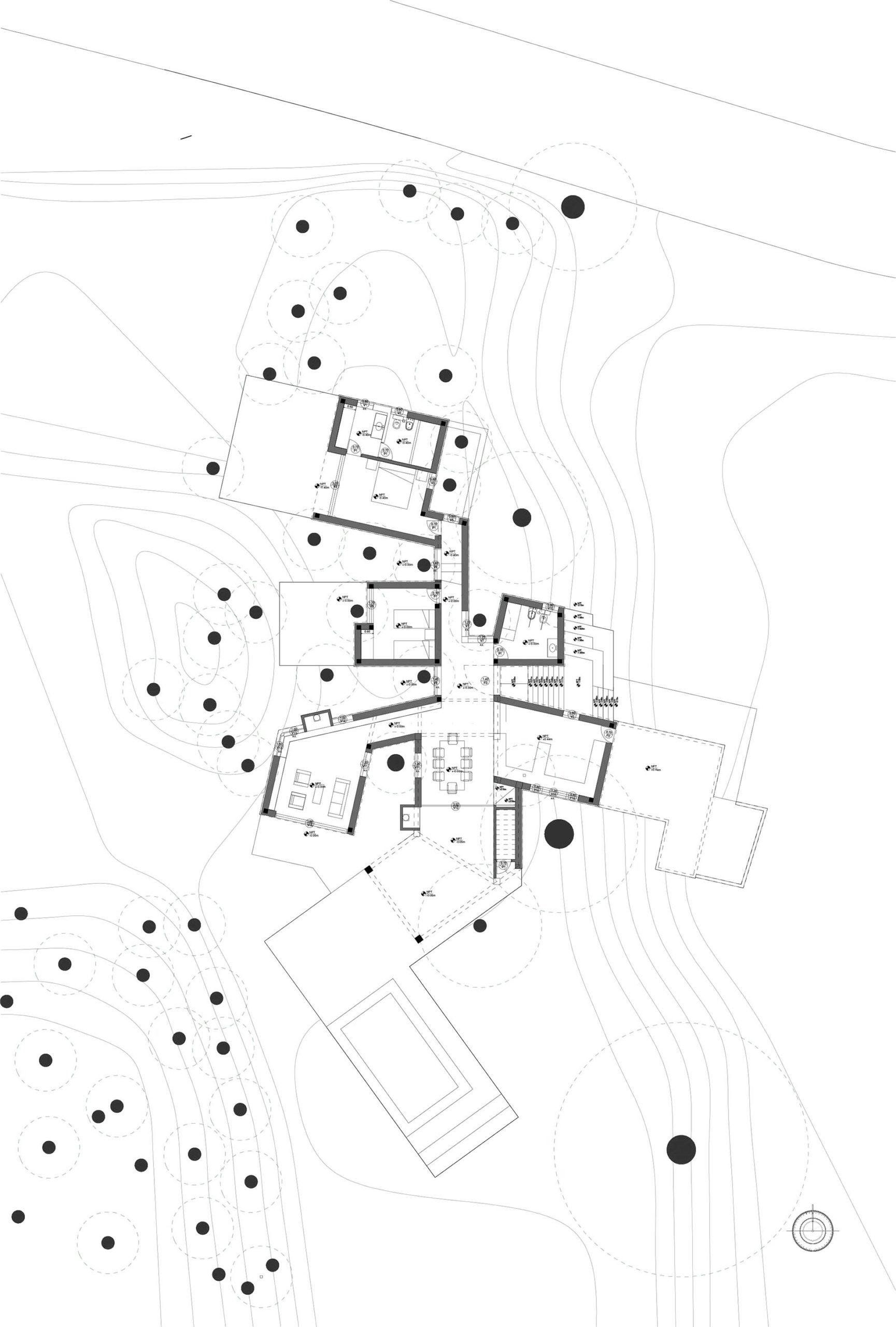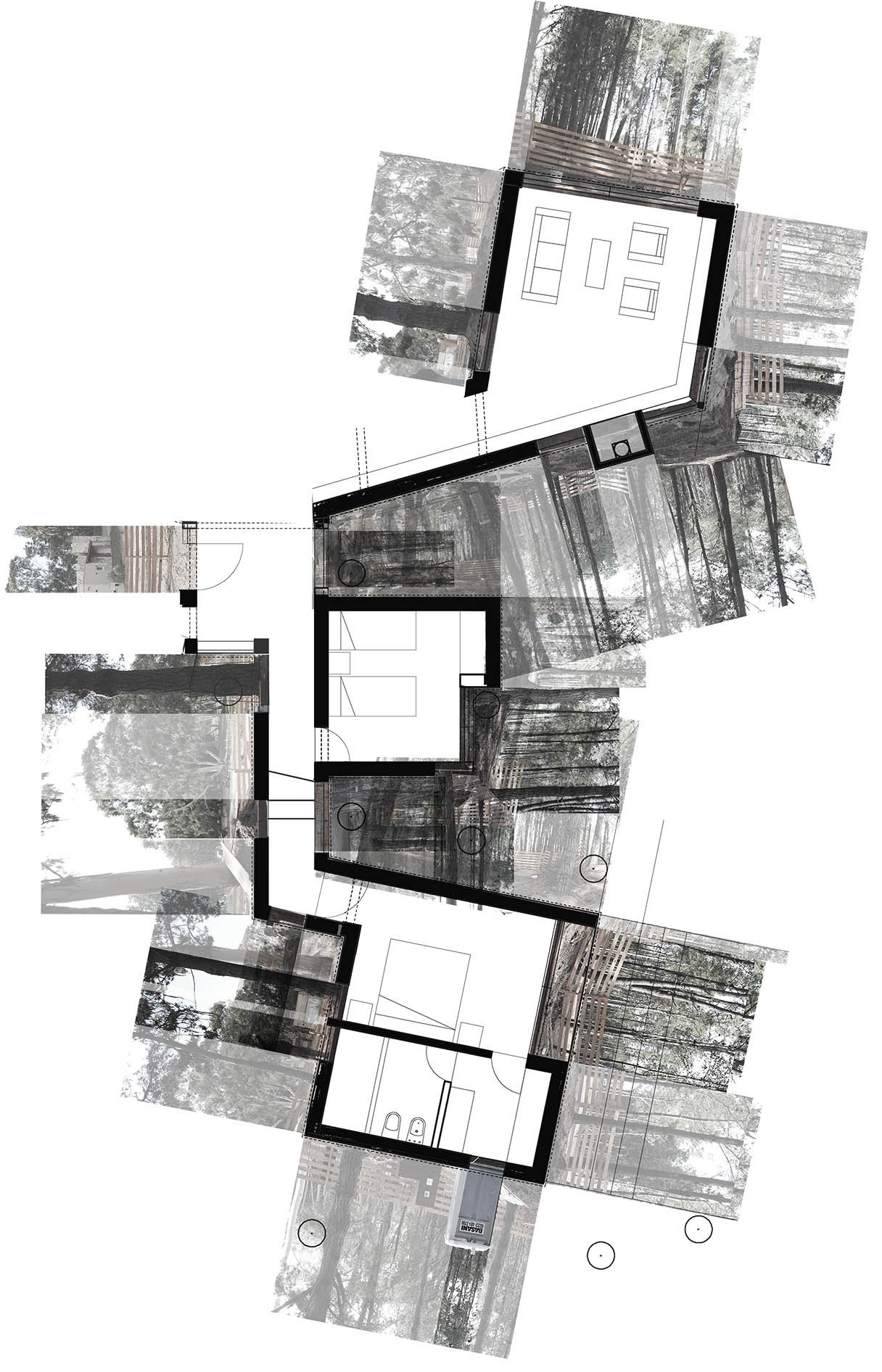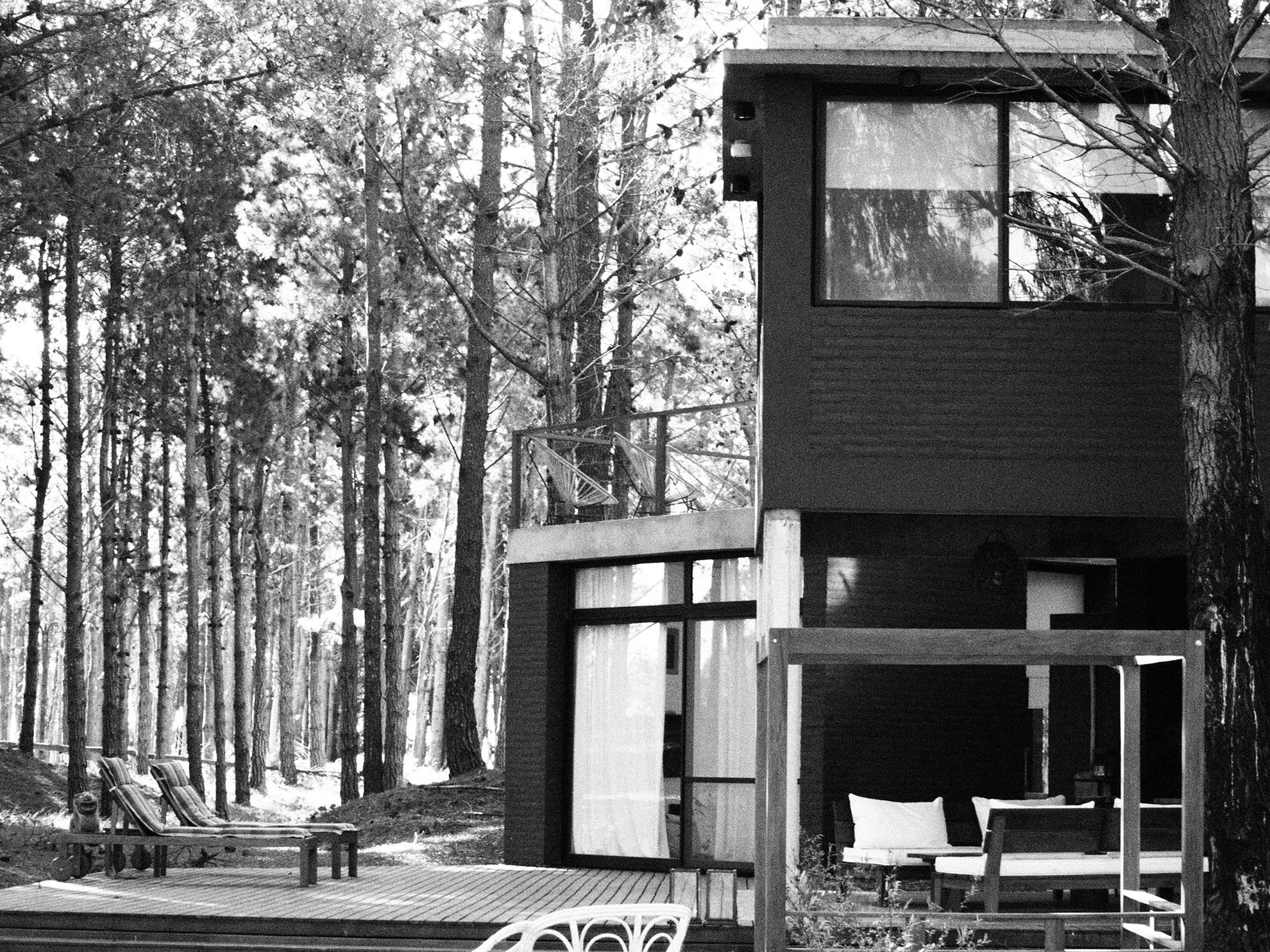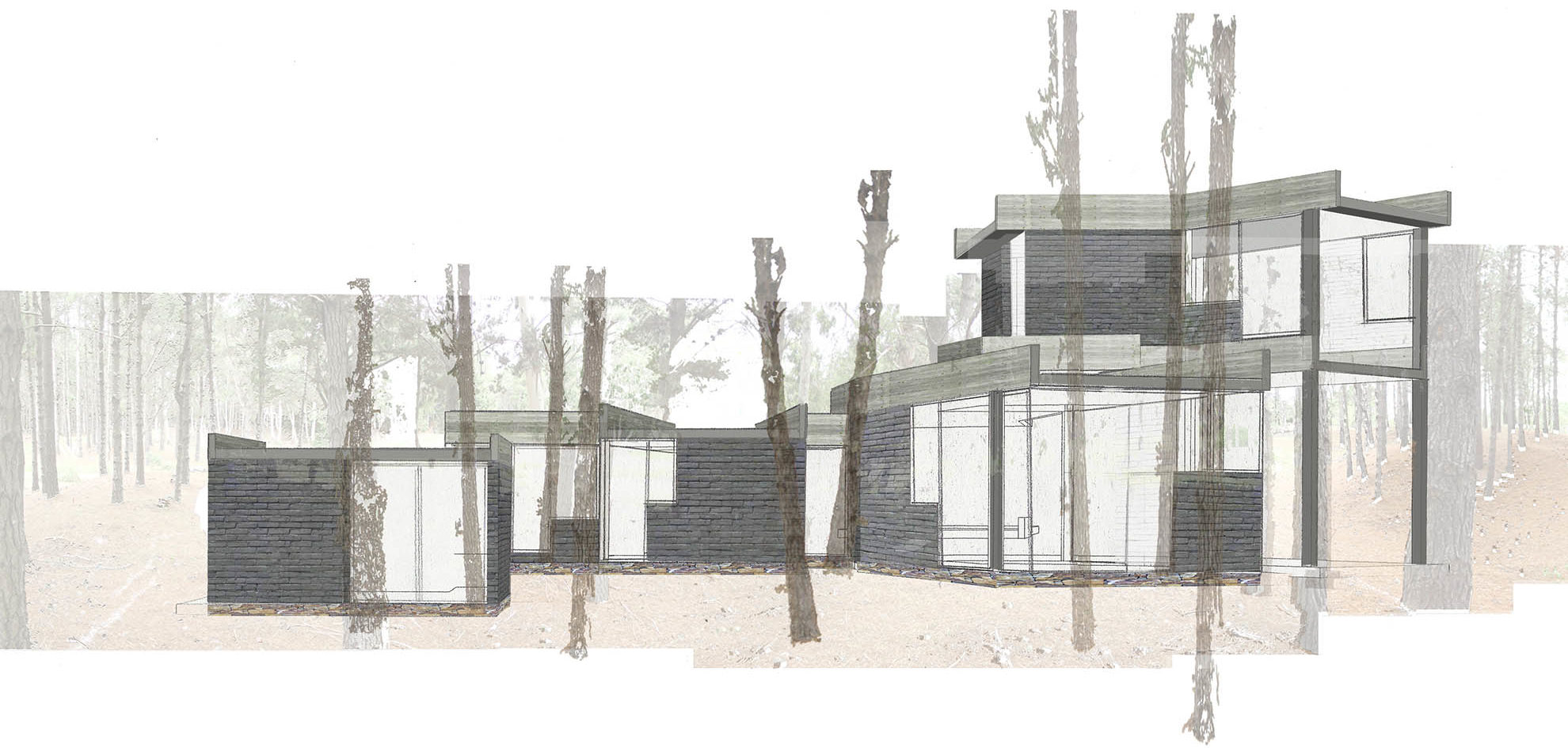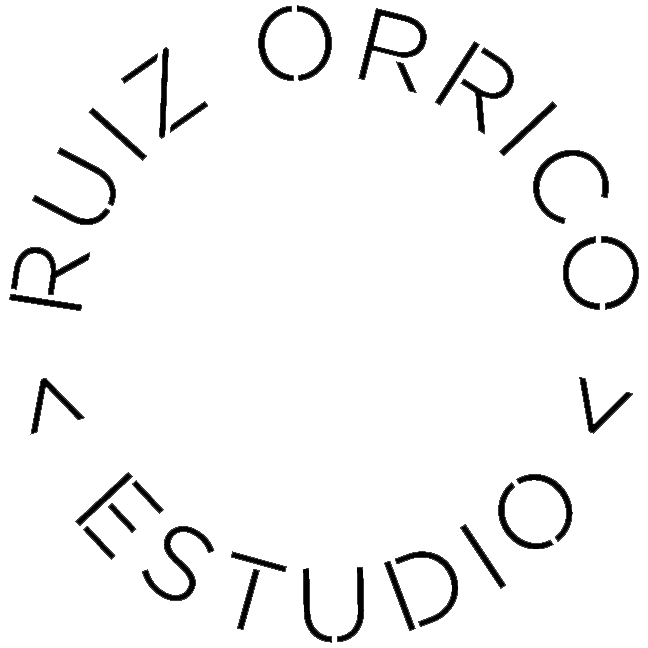
Estudio Ruiz Orrico
Collaborator: Martin Flugelman
Summer House, 251 sqm, Built
Pinamar, Argentina, 2012/2013
Engagement: project supervision and representation
The house is situated inside a dense pine forest that was artificially planted on the pampa’s coast in the early 19th century. The trees were planted on the coast to prevent erosion of the sand dunes and maintain the landscape. The aim of the project was to turn this unfavorable site condition into a sustainable and creative project that adds value to the land.
Following that strategic decision, the outline of the house performs operations that penetrate and conquer the forest space whilst also allowing the pine trees to inhabit the house. The house’s rooms accommodate themselves inside the dense forest in an organic manner performing together a modulated encapsulation of the forest. At the same time, every window is fine-tuned to frame the trunks in the perspective of the interiors to generate a more private, controlled, and domestic landscape.
Following that strategic decision, the outline of the house performs operations that penetrate and conquer the forest space whilst also allowing the pine trees to inhabit the house. The house’s rooms accommodate themselves inside the dense forest in an organic manner performing together a modulated encapsulation of the forest. At the same time, every window is fine-tuned to frame the trunks in the perspective of the interiors to generate a more private, controlled, and domestic landscape.
